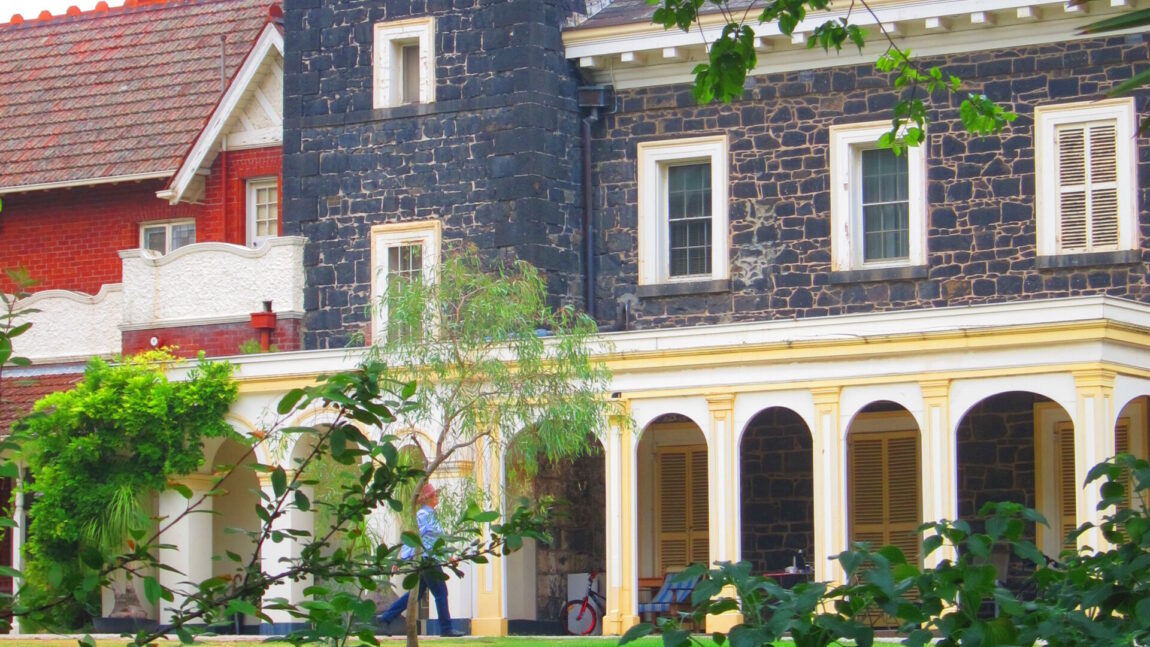East Melbourne and Jolimont has significant examples of early and mid Victorian architecture as well as a diverse collection of architectural styles from later periods.
From the 1850s, free-standing houses on a grand scale were built alongside imposing rows of two and one storey terraces. Spacious Edwardian houses together with impressive examples of the Art Deco era have also survived in East Melbourne. Interwoven in this mix of architecture are the more recent examples of contemporary residential design.
 Early Victorian houses 1840 -1860
Early Victorian houses 1840 -1860
From simple double fronted single storey cottages, or larger two storey terraced or free-standing& town houses with verandahs.
 Mid Victorian from 1860 – 1875
Mid Victorian from 1860 – 1875
More ornate brickwork and masonry with the use of cast iron lacework across the verandahs and cast iron fencing.
 Late Victorian 1875 – 1901
Late Victorian 1875 – 1901
Appearances became more ornate with Italianate trims. Some freestanding houses incorporated one projecting room while terraces became wide and taller.
 Queen Anne 1895 – 1910
Queen Anne 1895 – 1910
This style was a revival of elements from the Queen Anne’s period (1702-14) – which derived from English and American influences. Usually free-standing and with intricate roof lines.
 Edwardian 1901 – 1915
Edwardian 1901 – 1915
Also known as Federation, the style draws from both Queen Anne and Victorian features.
 Inter War 1918 – 1939 (interwar)
Inter War 1918 – 1939 (interwar)
East Melbourne has a number of examples from this period. However influences range from Art Deco to Spanish Mission to Georgian Revival.

